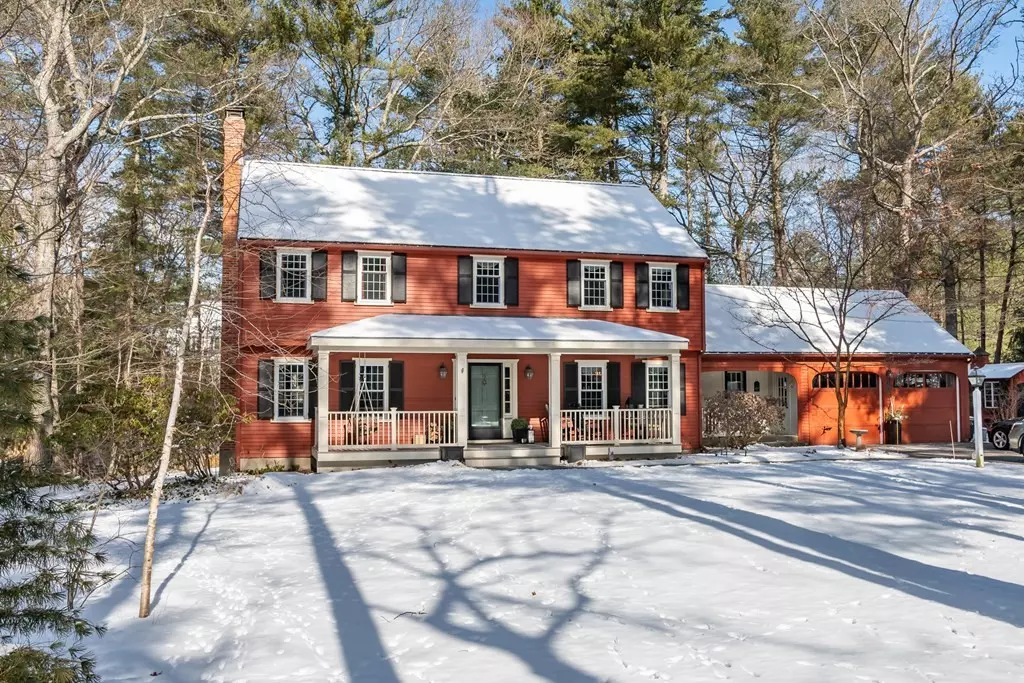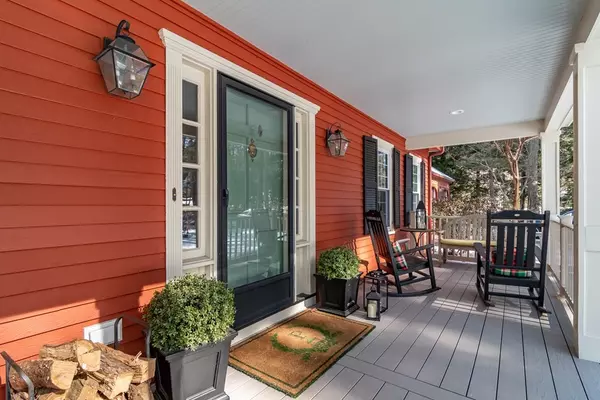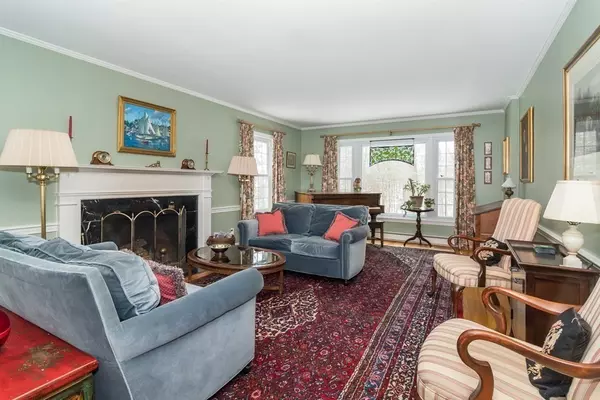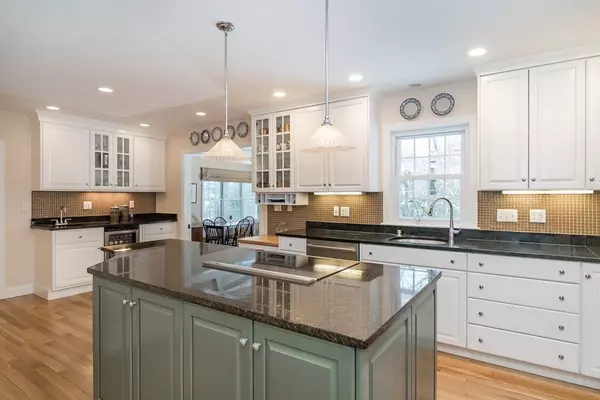$1,350,000
$1,399,000
3.5%For more information regarding the value of a property, please contact us for a free consultation.
4 Beds
2.5 Baths
3,757 SqFt
SOLD DATE : 05/17/2023
Key Details
Sold Price $1,350,000
Property Type Single Family Home
Sub Type Single Family Residence
Listing Status Sold
Purchase Type For Sale
Square Footage 3,757 sqft
Price per Sqft $359
MLS Listing ID 73083743
Sold Date 05/17/23
Style Colonial, Farmhouse
Bedrooms 4
Full Baths 2
Half Baths 1
HOA Y/N false
Year Built 1966
Annual Tax Amount $13,535
Tax Year 2023
Lot Size 1.000 Acres
Acres 1.0
Property Description
Just what you're looking for, tradition at its best with a fabulous farmers porch. A one acre sanctuary with privacy and nature. This 4 bedroom colonial has hardwood floors, large rooms, finished basement, lots of storage, an outside shed and even outdoor shower overlooking stunning backyard. Large kitchen with island and bar counter opens to sunroom and formal dining. Front to back living room fireplace and picture window. Den has custom built-ins and overlooks the backyard. Primary ensuite on second floor accompanied by 3 bedrooms (one has the w/d in the closet) plus hall bath. Lower level is light and bright with a large picture window, fireplace, separate office/playroom and ample storage with a workshop area. The attached 2 car garage has a loft for storage. Separate outdoor shed for sundries. Backyard patio, pond, waterfall and gardens to adore while bird watching. Desirable location. Highly rated school system.
Location
State MA
County Norfolk
Zoning R1
Direction Walpole St to Colonial Road, on right
Rooms
Family Room Closet/Cabinets - Custom Built, Flooring - Hardwood, Window(s) - Bay/Bow/Box
Basement Full, Partially Finished, Walk-Out Access, Interior Entry, Sump Pump, Radon Remediation System, Concrete
Primary Bedroom Level Second
Dining Room Flooring - Hardwood
Kitchen Closet/Cabinets - Custom Built, Flooring - Hardwood, Countertops - Stone/Granite/Solid, Kitchen Island, Breakfast Bar / Nook, Dryer Hookup - Electric, Recessed Lighting, Washer Hookup, Wine Chiller, Lighting - Pendant
Interior
Interior Features Cathedral Ceiling(s), Closet/Cabinets - Custom Built, Sun Room, Game Room, Home Office
Heating Electric Baseboard, Radiant, Fireplace
Cooling Window Unit(s)
Flooring Wood, Tile, Carpet, Stone / Slate, Flooring - Stone/Ceramic Tile, Flooring - Wall to Wall Carpet
Fireplaces Number 2
Fireplaces Type Living Room
Appliance Oven, Dishwasher, Disposal, Countertop Range, Refrigerator, Freezer, Washer, Dryer, Wine Refrigerator, Utility Connections for Electric Range, Utility Connections for Electric Oven, Utility Connections for Electric Dryer
Laundry Laundry Closet, Second Floor, Washer Hookup
Exterior
Exterior Feature Rain Gutters, Storage, Professional Landscaping, Decorative Lighting, Outdoor Shower
Garage Spaces 2.0
Community Features Shopping, Tennis Court(s), Park, Walk/Jog Trails, Conservation Area, House of Worship, Private School, Public School
Utilities Available for Electric Range, for Electric Oven, for Electric Dryer, Washer Hookup
View Y/N Yes
View Scenic View(s)
Roof Type Shingle
Total Parking Spaces 5
Garage Yes
Building
Lot Description Corner Lot, Wooded, Easements
Foundation Concrete Perimeter
Sewer Private Sewer
Water Well
Architectural Style Colonial, Farmhouse
Schools
Elementary Schools Chickering
Middle Schools Dover-Sherborn
High Schools Dover-Sherborn
Others
Senior Community false
Acceptable Financing Contract
Listing Terms Contract
Read Less Info
Want to know what your home might be worth? Contact us for a FREE valuation!

Our team is ready to help you sell your home for the highest possible price ASAP
Bought with Jonathan Slater • Keller Williams Realty






